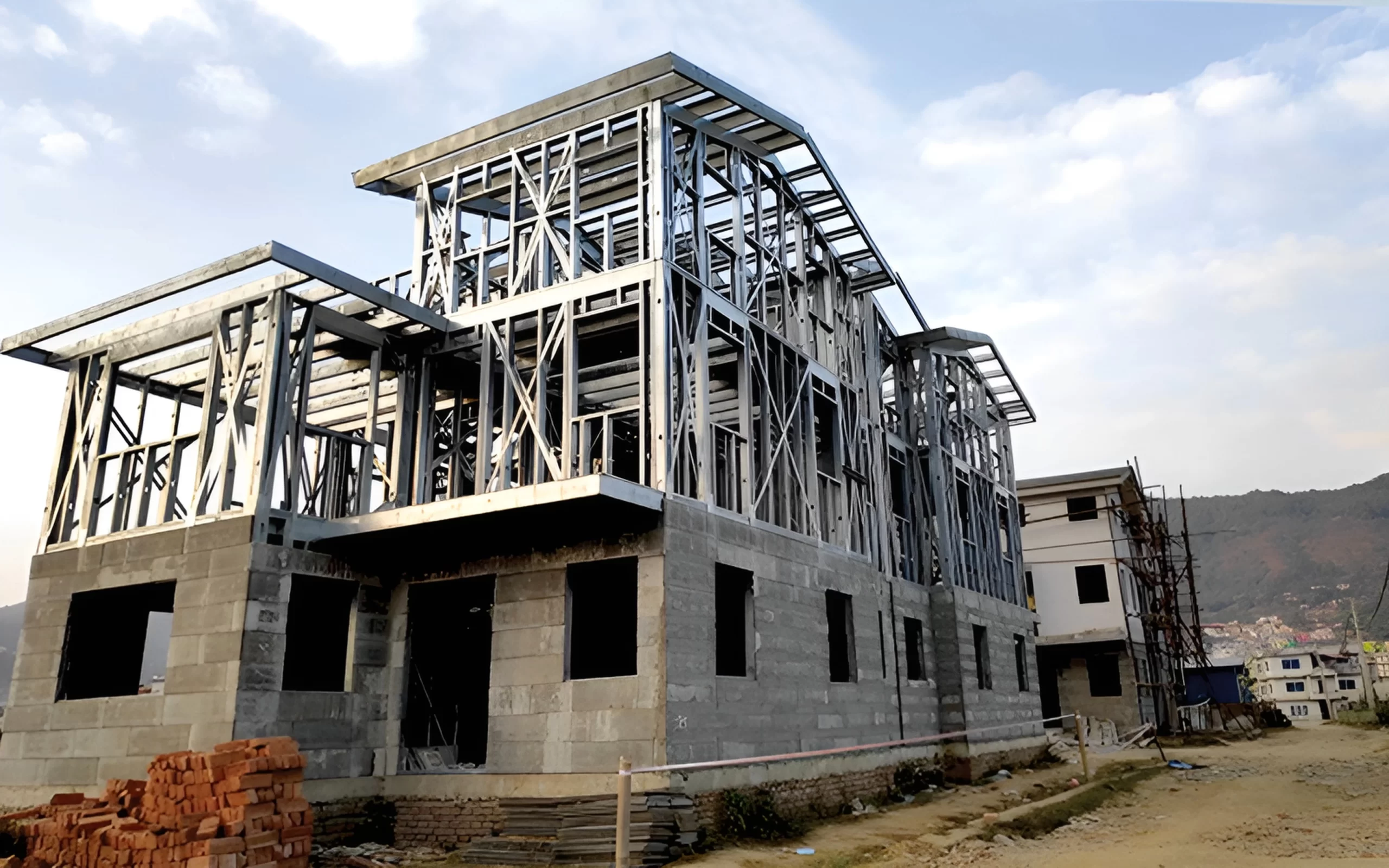Pre- Engineered Steel Buildings with Mezzanine Floor
Pre-engineered mezzanine floor buildings, also known as PEB mezzanine floors, offer a versatile and cost-effective solution for expanding your existing space and maximizing your floor area. These mezzanine floors are constructed using prefabricated steel components, making them quicker and easier to install compared to traditional construction methods. This efficiency translates into reduced construction time and lower costs, allowing you to quickly reap the benefits of expanded space.

Applications of Pre-Engineered Mezzanine Floor Buildings

Pre-engineered mezzanine floor buildings cater to a wide range of applications, offering flexibility and adaptability to suit diverse needs. Common applications include:
Godowns: Create additional storage space for inventory, raw materials, or finished goods.
Workshops: Establish dedicated areas for assembly, manufacturing, or maintenance activities.
Supermarkets: Expand retail space to accommodate increased product offerings or create dedicated areas for specific product categories.
Showrooms: Enhance product visibility and create a more immersive customer experience by extending showroom space.
Service stations: Establish dedicated areas for vehicle maintenance, repair, or service bays.
Exhibition centers: Expand exhibition space to accommodate more exhibitors or create dedicated areas for specific themes or industries.
Theaters: Create additional seating areas or backstage spaces to enhance the theater experience.
Stadiums: Expand seating capacity or create dedicated areas for hospitality suites, concession stands, or media centers.
Auditoriums: Provide additional seating space or create dedicated areas for VIP seating, sound and lighting control, or backstage access.
Related Services


Pre- Engineered Ordinary Steel Buildings
In the realm of construction, the spotlight is now on Pre-engineered Ordinary Steel Buildings.


Pre- Engineered Multi-Storey Steel Buildings
Lohaar is a leading provider of pre-engineered multi-storey building solutions, specializing.


Light Gauge Steel Framing Building
In the ever-evolving landscape of construction, innovation is key to crafting resilient.
Advantages of Pre-Engineered Mezzanine Floor Buildings
Pre-engineered mezzanine floor buildings offer several advantages over traditional construction methods:
Cost-Effectiveness: Pre-engineered buildings are designed to minimize material waste and optimize construction time, leading to significant cost savings.
Speed of Construction: Pre-engineered components are manufactured off-site and shipped to the construction site, enabling rapid assembly and minimizing disruption to your operations.
Ease of Installation: Pre-engineered components are designed for easy installation, reducing the need for specialized labor and minimizing construction downtime.
Versatility: Pre-engineered mezzanine floor buildings can be customized to fit your specific space requirements and load-bearing needs.
Durability: Pre-engineered buildings are constructed from high-quality steel that is resistant to corrosion and weather extremes, ensuring long-lasting performance.
Sustainability: Pre-engineered buildings are designed for minimal environmental impact, utilizing recycled materials and promoting energy efficiency.
Frequently Asked Questions
What is a Steel Building with Mezzanine Floor?
A Steel Building with Mezzanine Floor is a versatile structure that incorporates an additional intermediate floor between the main floor and the roof. This design provides extra space for various purposes, such as offices, storage, or additional workspace.
How is the Mezzanine Floor Supported in Steel Buildings?
The Mezzanine Floor in Steel Buildings is typically supported by steel columns or beams, ensuring structural stability. The design is engineered to accommodate additional load-bearing capacity, making it suitable for various applications without compromising safety.
What is the Weight Capacity of a Mezzanine Floor in a Steel Building?
The weight capacity of a Mezzanine Floor depends on the structural design and engineering specifications. Lohaar ensures that all Mezzanine Floors are engineered to safely support the intended loads, considering factors such as materials, layout, and usage.
How Long Does it Take to Install a Mezzanine Floor in a Steel Building?
The installation time for a Mezzanine Floor in a Steel Building varies based on factors like size, complexity, and customization. Our team works efficiently to minimize downtime, and the duration will be communicated clearly during the planning phase.
